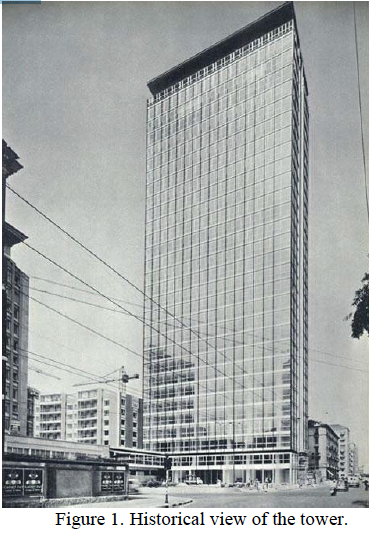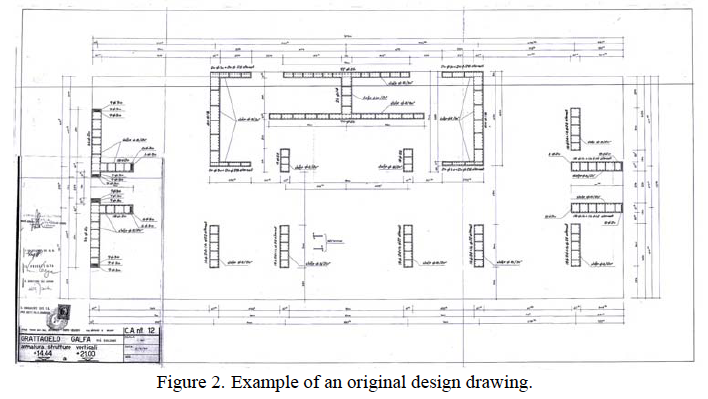Redevelopment of Existing Buildings: the Case ofthe “Galfa” Tower in Milan
Galfa tower is one of the first tallbuilding (109 m height) built in Italy during the ‘50 years. Nowadays, it isinterested by an important restoration process involving also a change in itsintended use
STUDIES AND RESEARCH – V.34, 2015
Graduate School in Concrete Structures – Fratelli Pesenti
Politecnico di Milano, Italy
ABSTRACT
A detailed structural analysis (under seismic and wind loads) of an historical tall building in Milan is carried out in this paper. Galfa tower is one of the first tall building (109 m height) built in Italy during the ‘50 years. Nowadays, it is interested by an important restoration process involving also a change in its intended use (from office to luxury hotel and residences).
Several destructive, non-destructive and combined tests were performed in order to investigate the on-site characteristics of concrete. Moreover, additional mechanical and chemical tests on the steel reinforcement are performed too. Some finite elements models (FEMs) of the tower are implemented by using beam and plate elements and considering two different boundary conditions (fully constrained at foundation level and elastic soil support according to Winkler’s model). The interaction with the close existing lower buildings is considered as well.
In all of the FEMS the materials characteristics are assigned on the basis of the statistical interpretation of the on-site test results. The seismic and wind loads are applied according to the Italian Design Code (NTC).
The structural safety verifications are carried out in terms of shear and combined compressive-bending actions, whereas further ductility verifications are conducted considering suitable nonlinear behaviours of concrete and steel rebars.

1. INTRODUCTION
Galfa Tower is an historical tall building in Milan (Italy), designed by the architect M. Bega in 1956 and built in 1959. The name “Galfa” comes from the location of the building, which is placed at the intersection of Galvani street and Fara street (the name is the acronym made of the first syllable of the two streets). The tower is 102.5 m height (from the ground level to the 31st floor) and its typical floor has a rectangular plan (dimensions: 37.5 × 15.75 m). The underground floors reach 10 m below the ground level. Around the tower, there are lower buildings (in the following called CB “Corpi Bassi”) characterized by two aboveground levels and two underground levels.

2. TESTS AND SURVEYS
An adequate knowledge level of an existing building is necessary in order to evaluate the structural safety of the building and to perform the structural analysis under earthquake and wind loads. The knowledge level of the building is based on the awareness of its history (by means of an historical analysis), its geometry (from survey of the structural elements in the “as built” configuration) and its materials (through mechanical tests). Regarding the mechanical characteristics of materials, the evaluation of the concrete compressive strength, concrete elastic modulus and characteristics of the steel reinforcement (number and diameter of bars and stirrups, detailing of reinforcement and its mechanical properties) are fundamental. For this reason, specific tests have to be carried out on representative elements of the building.
For instance, in a generic column, the evaluation of the reinforcement (longitudinal bars and stirrups) has to be performed in mid-height section and in the critical sections (base and top of the column). On the other hand, in a generic beam, the evaluation could regard the lower bars located at the half span of the beam and the stirrups placed close to the ends of the beam. About the steel reinforcement, the mechanical tests are performed on few samples taken from the structure, so the obtained information about the bars and stirrups could be considered as limited. Thus, a comparative analysis between the test results and the material prescriptions included in the original drawings has to be done to find the necessary correspondence.
In the case of Galfa tower, the original structural drawings were available and the checks between them and the detected information about the “as built” structure were positive both in terms of dimensions of the concrete elements and detailing of reinforcement.

The evaluation of the position and diameter of the reinforcement bars in the structures was carried out through an instrument called “pachometer”. The tool consists of a feeler that emits magnetic field. This feeler is connected to a unit of digital and acoustics processing. The feeler is made to slide along the surface of the concrete to be investigated and, by the absorption of the magnetic field, the position of the bars surface, the thickness of the concrete cover and the diameter of the bars can be detected with good approximation.

2.1 Concrete compression tests
Concrete compression tests ...
... Continue ...



