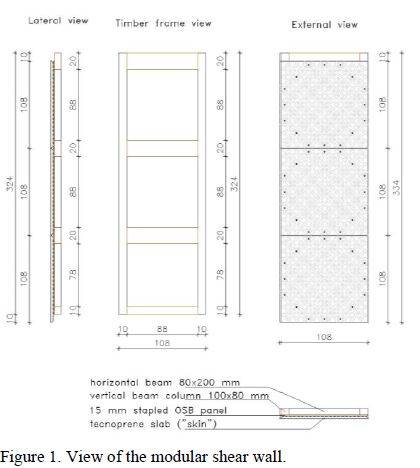Caratterizzazione sismica di una parete di taglio in acciaio-legno con innovativo sistema di controventamento
Questo lavoro descrive l'analisi strutturale di un nuovo telaio in legno modulare accoppiato con un pannello OSB e una lastra di gesso tamponata con tecnoprene, che conferiscono, nel piano, resistenza al taglio al telaio e permettono la realizzazione di pareti di taglio efficienti e dissipative. Il comportamento sismico previsto del sistema è stato confermato da prove sperimentali. Per definire le principali caratteristiche meccaniche del sistema sono stati condotti test di carico ciclico (quasi statico) secondo il protocollo della norma EN 12512. Infine, sulla base dei risultati di prova, è stato calibrato un modello numerico, al fine di caratterizzare il comportamento dinamico non lineare di un edificio preso come caso in studio e di stimare l'opportuno valore di fattore di struttura per questo sistema.
Memoria tratta dagli Atti del XVI Convegno ANIDIS.
 INTRODUCTION
INTRODUCTION
Platform-frame buildings are widespread in Northern America and Europe because of the rapidity of realization, reduced cost, good insulation properties and structural efficiency. These structural and insulation properties are strongly influenced by the characteristics of the walls and of the relative components. To improve the behaviour of the timber frame, different skins are described in literature. For example, in Canada and Northern America, timber frames coupled with gypsum boards have been studied (Karacabeyli and Ceccotti 1997). In Northern Europe and Italy external fibre-cement sheets have been analysed (Amadio et al. 2007). These external panels have the main purpose to confer shear resistance to the wall, acting as bracing system against lateral loads, such as wind or earthquake.

Innovative systems require the assessment of mechanical properties through experimental tests, in particular to evaluate their seismic performance. The most important parameters that describe the seismic behaviour of a structure are: stiffness, strength, ductility and dissipative capacity (Elnashai and Di Sarno 2008). Numerical modelling, calibrated on test results, permits then to replicate experimental tests and perform non-linear analyses to extend the results to entire structures and quantify other important parameters, e.g. Peak Ground Acceleration that leads the structure to near-collapse condition and relative behaviour factor (CEN 2013), which summarizes the post-elastic behaviour and energy dissipation capacity of a structure.
In this work an innovative timber shear-wall system is presented. The light timber frame system is coupled with an OSB panel and an innovative tecnoprene slab infilled with plaster that improves not only the static and seismic behaviour but also the insulation properties of the system. Two walls were analysed with quasi- static cyclic-loading tests according to EN 12512 protocol (CEN 2006a). Then, numerical simulations allowed to analyse the behaviour of a case-study building. Experimental and numerical results show that this construction technology fulfils the requirements prescribed by Eurocode 8 and is suitable for use in seismic areas.
CONTINUA LA LETTURA >>> SCARICA IL PDF


